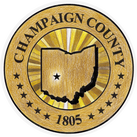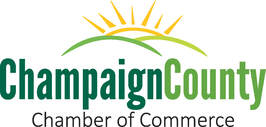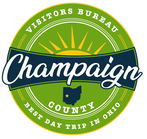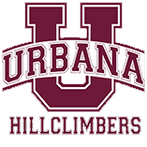City of Urbana Zoning
The City of Urbana adopted its zoning code in the 1950’s with the purpose of promoting the public health, safety, morals, convenience, and general welfare of its citizens. By dividing the city into districts and establishing regulations and restrictions for certain types of development, the City aims to preserve property values and create an environment where people will want to live, work, and play.
ZONING APPLICATIONS & FORMS - Make Zoning Permit Payments Here
Site Review Application
New Construction Application
Accessory Structure Application
Fence Permit Application
Sign Permit
Temporary Sign Permit Application
Demolition Application
Mural Permit Application
City of Urbana Zoning and Engineering Fee Schedule
Site Review Application
New Construction Application
Accessory Structure Application
Fence Permit Application
Sign Permit
Temporary Sign Permit Application
Demolition Application
Mural Permit Application
City of Urbana Zoning and Engineering Fee Schedule
BOARDS & COMMISSIONS
There are many instances where a development proposal will require approval from one of the City’s Boards & Commissions. See below for more information.
There are many instances where a development proposal will require approval from one of the City’s Boards & Commissions. See below for more information.
- BUILDING AND ZONING BOARD OF APPEALS
- If a proposal cannot strictly adhere to the standards set forth in the zoning code, an applicant seek relief byway of a variance issued by the BZA. Additionally, the BZA can review conditional use applications and issue conditional use permits.
- DOWNTOWN DESIGN REVIEW BOARD
- Proposals for any exterior modification to buildings located in the Downtown City Center Heritage Overlay District will require the review and approval by the Design Review Board.
- PLANNING COMMISSION
- Proposals for any exterior modification to buildings located in the Commercial Corridors of Urbana will require review and approval by the Planning Commission. The Planning Commission also reviews site plans, and makes recommendations to City Council for changes to the Official Zoning Map, and Zoning Code.
ZONING OVERLAYS & PUDs
COMMERCIAL CORRIDORS OF URBANA
The gateways into Urbana--Route 29, Route 54, Route 55, U.S. Highway 36, U.S. Highway 68--are under a Zoning Overlay. The Overlay is called the Urbana Corridor Overlay. Chapter 1127 established the Overlay's Development Standards. All properties along State Routes and U.S. Highways in the City are under the Overlay. Subareas are indicated on the Zoning Map by the letters A, B, C, D, and E. Posted below are copies of each section of the Development Standards. In general, any exterior change in the Overlay requires review by the Zoning Administrator and Planning Commission.
COMMERCIAL CORRIDORS OF URBANA
The gateways into Urbana--Route 29, Route 54, Route 55, U.S. Highway 36, U.S. Highway 68--are under a Zoning Overlay. The Overlay is called the Urbana Corridor Overlay. Chapter 1127 established the Overlay's Development Standards. All properties along State Routes and U.S. Highways in the City are under the Overlay. Subareas are indicated on the Zoning Map by the letters A, B, C, D, and E. Posted below are copies of each section of the Development Standards. In general, any exterior change in the Overlay requires review by the Zoning Administrator and Planning Commission.
DOWNTOWN URBANA
Downtown Urbana is under a Zoning Overlay. The Overlay is called the City Center Heritage Overlay District. Chapter 1112 established the Overlay's Design Guidelines. Posted below is a depiction of the Overlay area and a copy of the Design Guidelines. In general, any exterior change in the Overlay requires review by the Zoning Administrator and Downtown Design Review Board.
GRAVEL PIT OF URBANA MATERIALS, WASTEWATER TREATMENT PLANT REGION, AND ETC.
The 497.813 acre region annexed in 2009--the gravel pit of Urbana Materials, Muzzy's lakes, the wastewater treatment plant, and other parcels--is in a Planned Unit Development district. The PUD is called the Southwest PUD. Posted below is a depiction of the Overlay area. The PUD text will be uploaded to this webpage in the coming months (posted 03-03-2014).
WAL-MART DEVELOPMENT
The Wal-Mart development--the Wal-Mart building, retail strip to the west, outlots along U.S. Highway 36, and outlots west of Lippencott Lane--is in a Planned Unit Development district. The PUD is called the Urbana Commons PUD. Posted below is a depiction of the Overlay area. Subareas are depicted in the PUD Introduction. Posted below are copies of each section of the Development Standards. In general, any exterior change or use change requires review by the Zoning Administrator and Planning Commission.
Downtown Urbana is under a Zoning Overlay. The Overlay is called the City Center Heritage Overlay District. Chapter 1112 established the Overlay's Design Guidelines. Posted below is a depiction of the Overlay area and a copy of the Design Guidelines. In general, any exterior change in the Overlay requires review by the Zoning Administrator and Downtown Design Review Board.
GRAVEL PIT OF URBANA MATERIALS, WASTEWATER TREATMENT PLANT REGION, AND ETC.
The 497.813 acre region annexed in 2009--the gravel pit of Urbana Materials, Muzzy's lakes, the wastewater treatment plant, and other parcels--is in a Planned Unit Development district. The PUD is called the Southwest PUD. Posted below is a depiction of the Overlay area. The PUD text will be uploaded to this webpage in the coming months (posted 03-03-2014).
WAL-MART DEVELOPMENT
The Wal-Mart development--the Wal-Mart building, retail strip to the west, outlots along U.S. Highway 36, and outlots west of Lippencott Lane--is in a Planned Unit Development district. The PUD is called the Urbana Commons PUD. Posted below is a depiction of the Overlay area. Subareas are depicted in the PUD Introduction. Posted below are copies of each section of the Development Standards. In general, any exterior change or use change requires review by the Zoning Administrator and Planning Commission.
- PUD area
- Introduction
- Development Standards - General - All Subareas
- Development Standards - Subarea A - Large Format Retail Center
- Development Standards - Subarea B - Retail Center
- Development Standards - Subarea C- Lippencott Lane Outlot
- Development Standards - Subarea D - East U.S. Highway 36 Outlots
- Development Standards - Subarea E - Office/Medical Campus
- Exhibits






