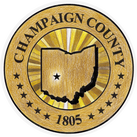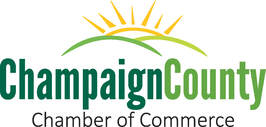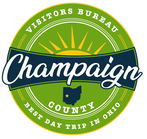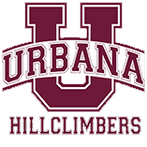Subdivision Regulation, Design Standards and Construction Standards & Drawings
These drawings are maintained by Engineering. If you have a question or comment, please contact the City Engineer at 937-652-4324.
The entire Construction Standards and Drawings for the City of Urbana can be downloaded using the following link:
Construction Standards and Drawings (10 MB)
TABLE OF CONTENTS
1167.00 - Table of Contents
ROADWAYS
1167.01 - Street Classifications and Recommended Standard Street Dimensions
1167.02 - Typical Sections and Asphalt Pavement Composition
1167.03 - Street Design Standards
1167.04 - Temporary Dead-End Streets
1167.05 - Concrete Curb Details
1167.06 - Commercial and Industrial Drive Approach
1167.07 - Residential Drive Approach
1167.08 - Residential Drive Approach and Concrete Sidewalk Detail with No Curb Lawn
1167.09 - Curb Ramps
1167.10 - Concrete Sidewalk Detail
1167.11 - Right-of-Way Encroachments (Heritage Overlay District)
1167.12 - Guidelines for Replacement of Sidewalks
1167.13 - Asphalt Overlay and Monument
1167.14 - Miscellaneous Roadway Notes
1167.15 - Alley and Parking Lot Detail
1167.16 - Public Right-of-Way Opening and Excavation
1167.17 - Street Improvement Conditions
1167.18 - Vision Clearance on Corner Lots
1167.19 - Traffic Control Devices, Stationary Operations in One Lane
1167.20 - Typical Pavement Restoration Details
1167.21 - Handicap Parking Standard
1167.22 - Replacement Criteria for Curb and Gutter
GENERAL
1167.24 - Traffic Control Devices, Street Lighting Standards and Miscellaneous
1167.25 - General Notes
1167.26 - Low Strength Mortar Backfill and Boring/Jacking
1167.27 - Casing Pipe Detail
1167.28 - Sanitation Enclosure Detail
1167.29 - Cemetery Headstone Foundation Detail
1167.30 - Geothermal Closed-Loop Piping System (Ground Heat Exchanger)
STORM DRAINAGE
1167.31 - Type 1 Catch Basin
1167.32 - Type 2-2-B Catch Basin
1167.33 - Yard Drain
1167.34 - Type A Catch Basin "In Kind" for Repair/Maintenance Only as Directed by City
1167.35 - Type 3 Storm Manhole
1167.36 - Type 3 Storm Manhole Details
1167.37 - Full-Height Headwall
1167.38 - Half-Height Headwall
1167.39 - Storm Sewer Trench Detail
1167.40 - Detention/Retention Basin Details
1167.41 - Miscellaneous Storm Notes
1167.42 - Erosion Control Notes
1167.43 - Straw or Hay Bales, Temporary Erosion Control
1167.44 - Temporary Erosion Control
1167.45 - Repair of Existing Field Tile or Storm Pipe Detail
WATER DISTRIBUTION
1167.51 - Fire Hydrant
1167.52 - Restraining Joints and Tapping Sleeve for Water Mains
1167.53 - Concrete Blocking for Water Mains
1167.54 - Water Main Trench Detail
1167.55 - Water Main Material and Testing
1167.56 - Miscellaneous Water Notes
1167.57 - Water Main Service Connection
1167.58 - Meter Pit Installation
1167.59 - 1"- 3" Compound Meter with Bypass
1167.60 - 4" Compound Meter with Bypass
1167.61 - Typical Larger Meter Layout in Building
1167.62 - 4" and Larger Water Main Service Connection (Domestic)
1167.63 - Limited Area Sprinkler System Detail
1167.64 - Reduced Pressure Detector Assembly
1167.65 - Double Detector Check Valve Assembly Detail
1167.66 - Standard Installation for Irrigation Meters and Backflow Preventer
1167.67 - Irrigation Details
1167.68 - 2" Fire Line and 4" and Larger Fire Line
1167.69 - Fire Line Detail and Notes
1167.70 - Fire Line Detail and Notes
1167.71 - Inside Deduct Meter
SANITARY SEWERS
1167.81 - Type 3 Sanitary Manhole
1167.82 - Type D Sanitary Drop Manhole
1167.83 - Outside Sanitary Drop on Existing Manhole Type 1, Inside Sanitary Drop on Existing Manhole Type 2
1167.84 - Miscellaneous Sanitary Manhole Details
1167.85 - Sanitary Sewer Trench Detail
1167.86 - Repair of Existing Sanitary Sewer Pipe Detail
1167.87 - Service Riser and Service Lateral, New Construction Only
1167.88 - Sanitary Sewer Saddle Details
1167.89 - Sanitary Sewer Cleanout Detail
1167.90 - Building Connection Detail
1167.91 - Sanitary Sewer Testing Notes
1167.92 - Miscellaneous Sanitary Sewer Notes
1167.93 - Service Connection Location Reference
1167.94 - Service Connection Location Reference (Building in Place)
1167.95 - Sewage Combination Air Valve Chamber
PROPERTY IMPROVEMENTS
When a property owner makes changes to a property by adding more than 576 s.f. of impervious area, such as roof area, asphalt pavement, concrete, etc., the owner must submit a Stormwater Control Plan to the City of Urbana. The Plan shall include a site plan showing the changes to the property and a grading plan showing the runoff of stormwater. For developments or redevelopments in excess of 10,000 s.f. of impervious area, the Plan shall also include stormwater runoff calculations showing the existing runoff and proposed runoff. The increase in stormwater runoff must be temporarily detained and released at the predevelopment rate. See Section 1163 of the Urbana Codified Ordinances for design requirements. Sidewalks are required on properties being improved per Section 913. Remember that all permits must be obtained from Champaign County Building Regulations @ 937-484-1602 and the City of Urbana Zoning Department @ 937-652-4322 prior to the project start.
UNDERGROUND UTILITIES
It is the property owner's responsibility before digging to contact the utility owners and have the existing utilities located. The Ohio Utilities Protection Service (OUPS or Ohio811) can be contacted at 1-800-362-2764 or 8-1-1. City utility records are available from the Engineering Department at 205 S. Main Street upon request. The following is a list of underground utility owners in the Urbana area: Columbia Gas of Ohio and Columbia Gas Transmission, CT Communications, Dayton Power & Light, Time Warner Cable (Spectrum), Urbana City Water, Urbana City Sewer and Storm, Urbana City Traffic and Pioneer Electric. This list is intended to help the property owner, but may not be complete. Other underground lines such as telecommunication cables, etc. may also be in your area of development.
The entire Construction Standards and Drawings for the City of Urbana can be downloaded using the following link:
Construction Standards and Drawings (10 MB)
TABLE OF CONTENTS
1167.00 - Table of Contents
ROADWAYS
1167.01 - Street Classifications and Recommended Standard Street Dimensions
1167.02 - Typical Sections and Asphalt Pavement Composition
1167.03 - Street Design Standards
1167.04 - Temporary Dead-End Streets
1167.05 - Concrete Curb Details
1167.06 - Commercial and Industrial Drive Approach
1167.07 - Residential Drive Approach
1167.08 - Residential Drive Approach and Concrete Sidewalk Detail with No Curb Lawn
1167.09 - Curb Ramps
1167.10 - Concrete Sidewalk Detail
1167.11 - Right-of-Way Encroachments (Heritage Overlay District)
1167.12 - Guidelines for Replacement of Sidewalks
1167.13 - Asphalt Overlay and Monument
1167.14 - Miscellaneous Roadway Notes
1167.15 - Alley and Parking Lot Detail
1167.16 - Public Right-of-Way Opening and Excavation
1167.17 - Street Improvement Conditions
1167.18 - Vision Clearance on Corner Lots
1167.19 - Traffic Control Devices, Stationary Operations in One Lane
1167.20 - Typical Pavement Restoration Details
1167.21 - Handicap Parking Standard
1167.22 - Replacement Criteria for Curb and Gutter
GENERAL
1167.24 - Traffic Control Devices, Street Lighting Standards and Miscellaneous
1167.25 - General Notes
1167.26 - Low Strength Mortar Backfill and Boring/Jacking
1167.27 - Casing Pipe Detail
1167.28 - Sanitation Enclosure Detail
1167.29 - Cemetery Headstone Foundation Detail
1167.30 - Geothermal Closed-Loop Piping System (Ground Heat Exchanger)
STORM DRAINAGE
1167.31 - Type 1 Catch Basin
1167.32 - Type 2-2-B Catch Basin
1167.33 - Yard Drain
1167.34 - Type A Catch Basin "In Kind" for Repair/Maintenance Only as Directed by City
1167.35 - Type 3 Storm Manhole
1167.36 - Type 3 Storm Manhole Details
1167.37 - Full-Height Headwall
1167.38 - Half-Height Headwall
1167.39 - Storm Sewer Trench Detail
1167.40 - Detention/Retention Basin Details
1167.41 - Miscellaneous Storm Notes
1167.42 - Erosion Control Notes
1167.43 - Straw or Hay Bales, Temporary Erosion Control
1167.44 - Temporary Erosion Control
1167.45 - Repair of Existing Field Tile or Storm Pipe Detail
WATER DISTRIBUTION
1167.51 - Fire Hydrant
1167.52 - Restraining Joints and Tapping Sleeve for Water Mains
1167.53 - Concrete Blocking for Water Mains
1167.54 - Water Main Trench Detail
1167.55 - Water Main Material and Testing
1167.56 - Miscellaneous Water Notes
1167.57 - Water Main Service Connection
1167.58 - Meter Pit Installation
1167.59 - 1"- 3" Compound Meter with Bypass
1167.60 - 4" Compound Meter with Bypass
1167.61 - Typical Larger Meter Layout in Building
1167.62 - 4" and Larger Water Main Service Connection (Domestic)
1167.63 - Limited Area Sprinkler System Detail
1167.64 - Reduced Pressure Detector Assembly
1167.65 - Double Detector Check Valve Assembly Detail
1167.66 - Standard Installation for Irrigation Meters and Backflow Preventer
1167.67 - Irrigation Details
1167.68 - 2" Fire Line and 4" and Larger Fire Line
1167.69 - Fire Line Detail and Notes
1167.70 - Fire Line Detail and Notes
1167.71 - Inside Deduct Meter
SANITARY SEWERS
1167.81 - Type 3 Sanitary Manhole
1167.82 - Type D Sanitary Drop Manhole
1167.83 - Outside Sanitary Drop on Existing Manhole Type 1, Inside Sanitary Drop on Existing Manhole Type 2
1167.84 - Miscellaneous Sanitary Manhole Details
1167.85 - Sanitary Sewer Trench Detail
1167.86 - Repair of Existing Sanitary Sewer Pipe Detail
1167.87 - Service Riser and Service Lateral, New Construction Only
1167.88 - Sanitary Sewer Saddle Details
1167.89 - Sanitary Sewer Cleanout Detail
1167.90 - Building Connection Detail
1167.91 - Sanitary Sewer Testing Notes
1167.92 - Miscellaneous Sanitary Sewer Notes
1167.93 - Service Connection Location Reference
1167.94 - Service Connection Location Reference (Building in Place)
1167.95 - Sewage Combination Air Valve Chamber
PROPERTY IMPROVEMENTS
When a property owner makes changes to a property by adding more than 576 s.f. of impervious area, such as roof area, asphalt pavement, concrete, etc., the owner must submit a Stormwater Control Plan to the City of Urbana. The Plan shall include a site plan showing the changes to the property and a grading plan showing the runoff of stormwater. For developments or redevelopments in excess of 10,000 s.f. of impervious area, the Plan shall also include stormwater runoff calculations showing the existing runoff and proposed runoff. The increase in stormwater runoff must be temporarily detained and released at the predevelopment rate. See Section 1163 of the Urbana Codified Ordinances for design requirements. Sidewalks are required on properties being improved per Section 913. Remember that all permits must be obtained from Champaign County Building Regulations @ 937-484-1602 and the City of Urbana Zoning Department @ 937-652-4322 prior to the project start.
UNDERGROUND UTILITIES
It is the property owner's responsibility before digging to contact the utility owners and have the existing utilities located. The Ohio Utilities Protection Service (OUPS or Ohio811) can be contacted at 1-800-362-2764 or 8-1-1. City utility records are available from the Engineering Department at 205 S. Main Street upon request. The following is a list of underground utility owners in the Urbana area: Columbia Gas of Ohio and Columbia Gas Transmission, CT Communications, Dayton Power & Light, Time Warner Cable (Spectrum), Urbana City Water, Urbana City Sewer and Storm, Urbana City Traffic and Pioneer Electric. This list is intended to help the property owner, but may not be complete. Other underground lines such as telecommunication cables, etc. may also be in your area of development.






